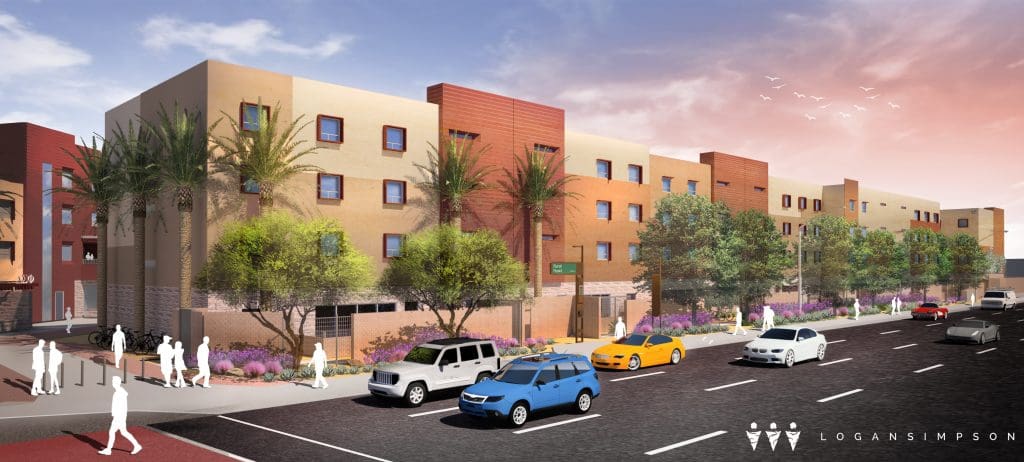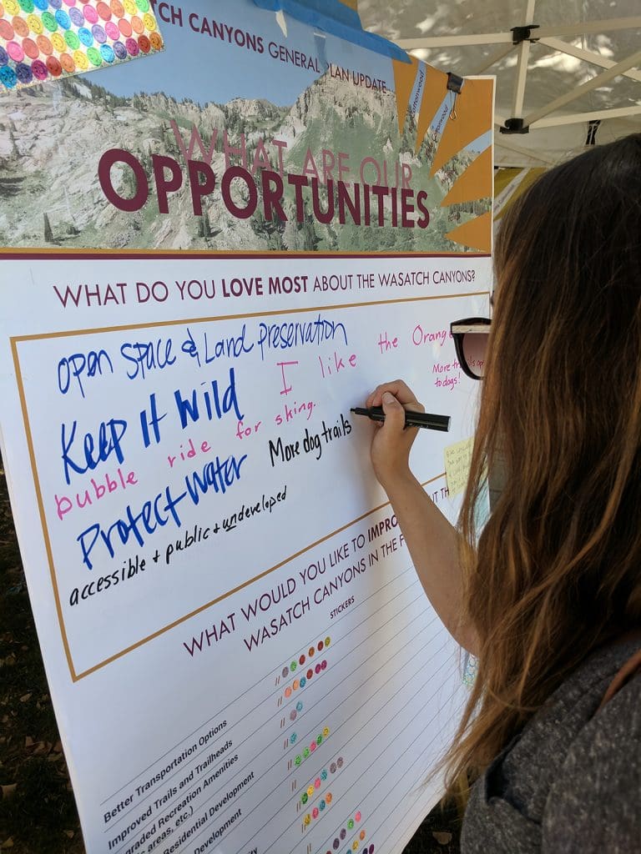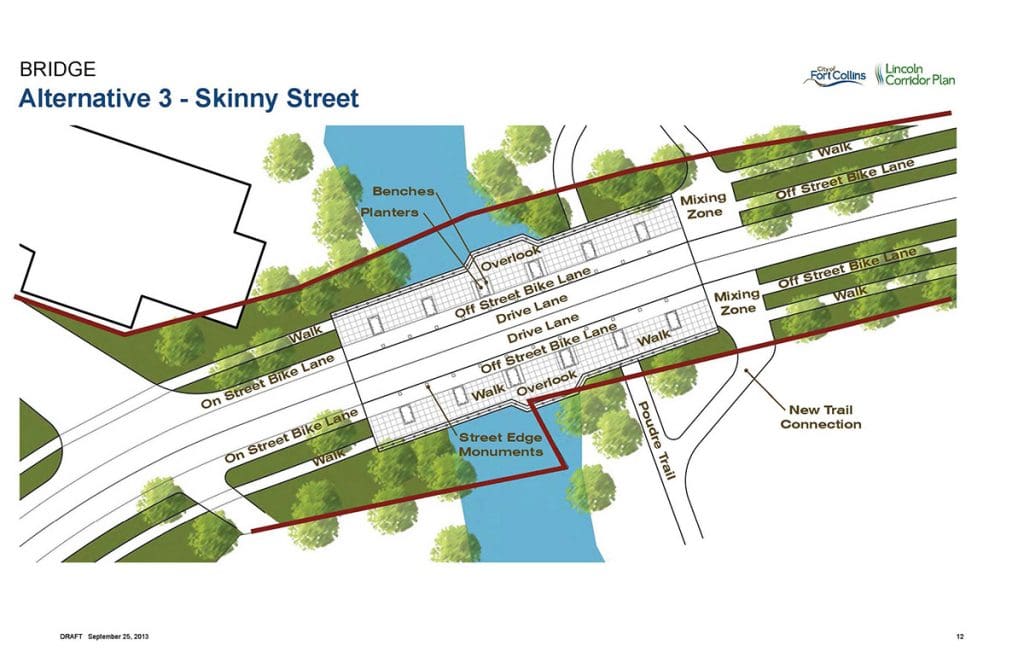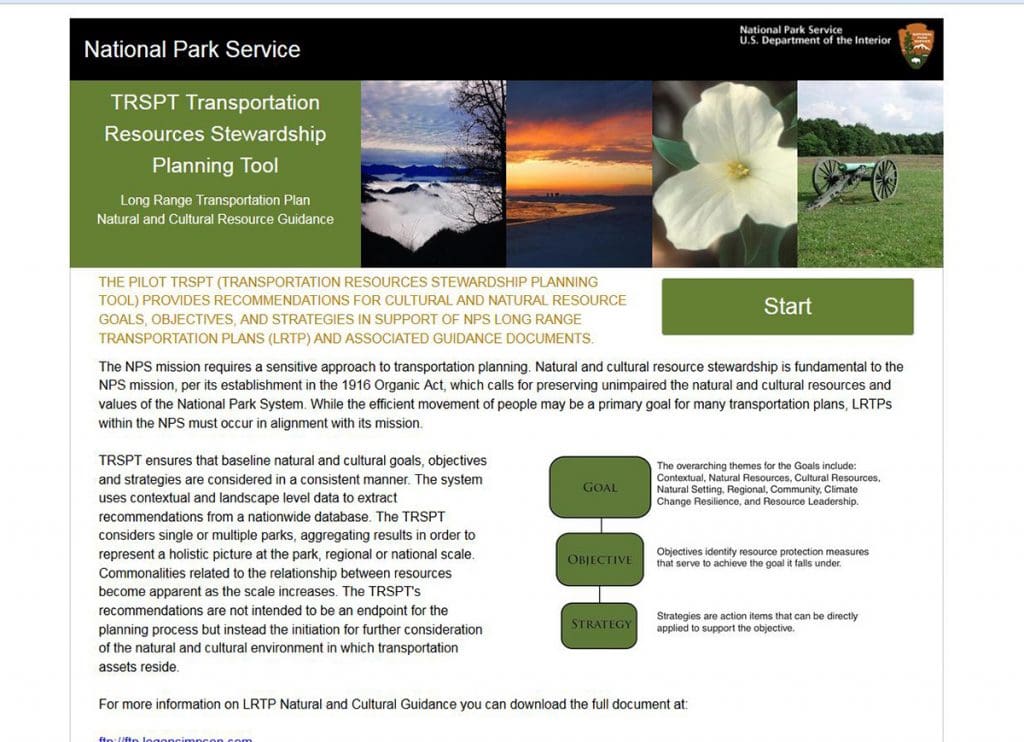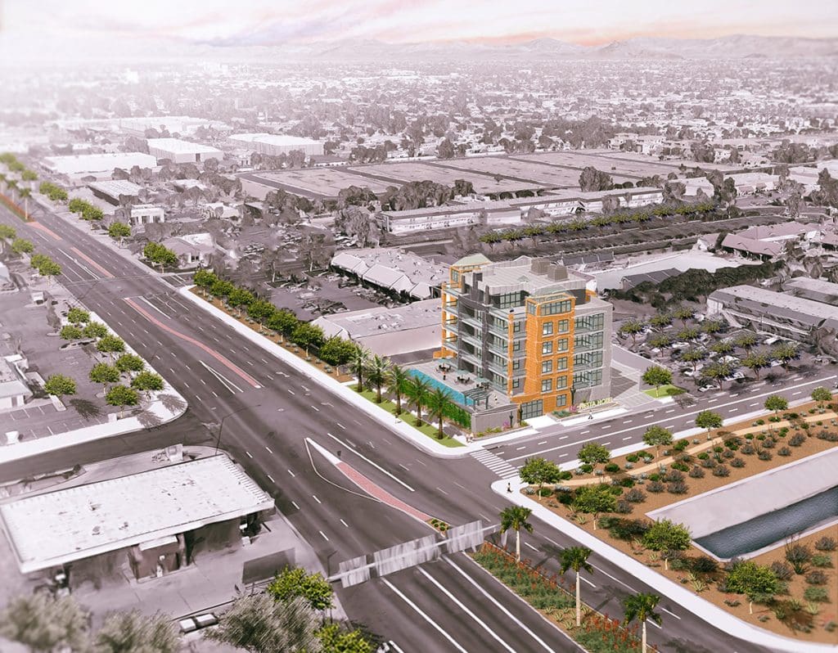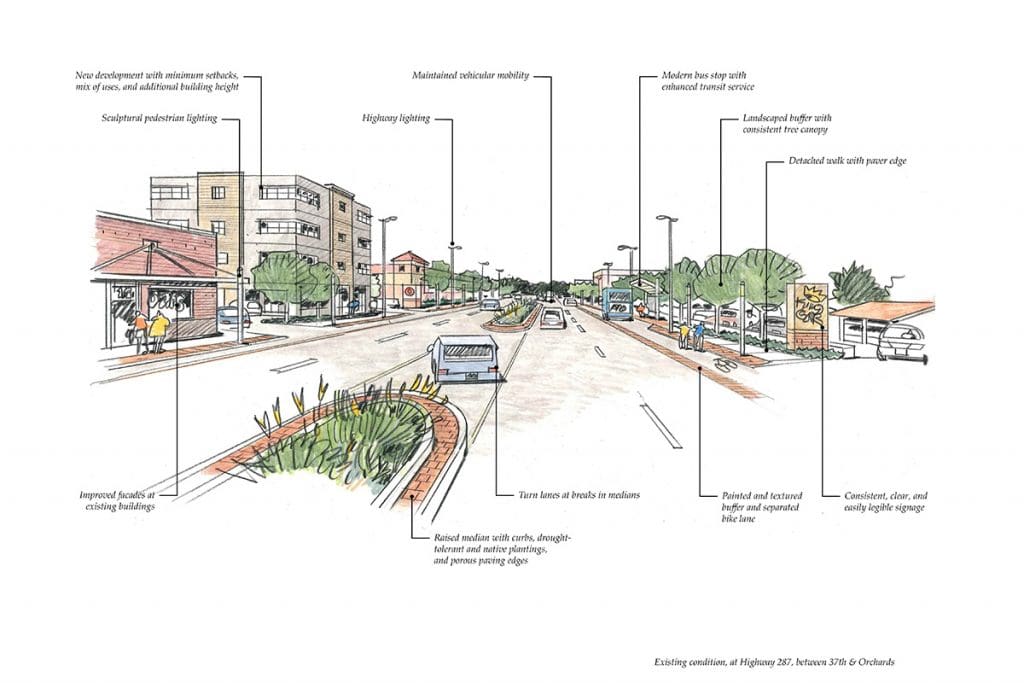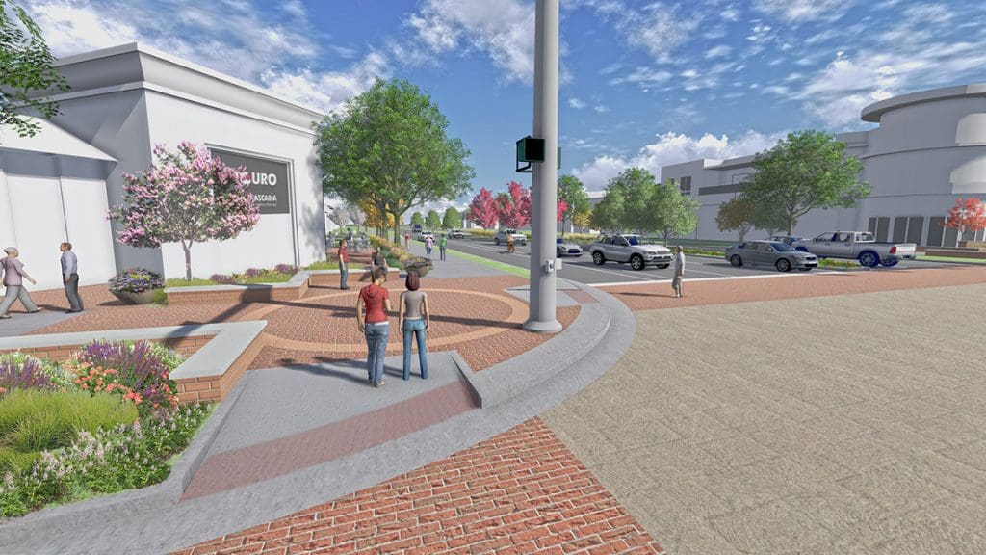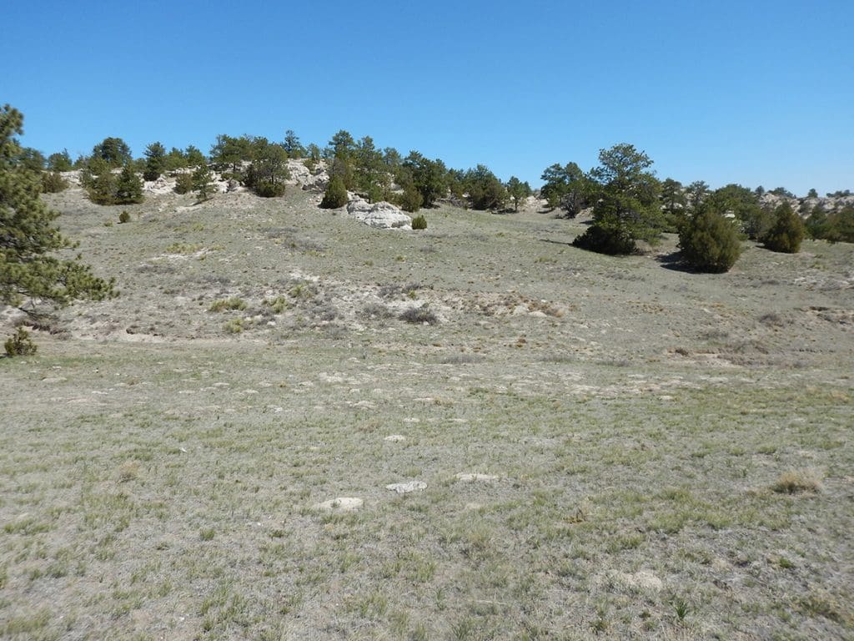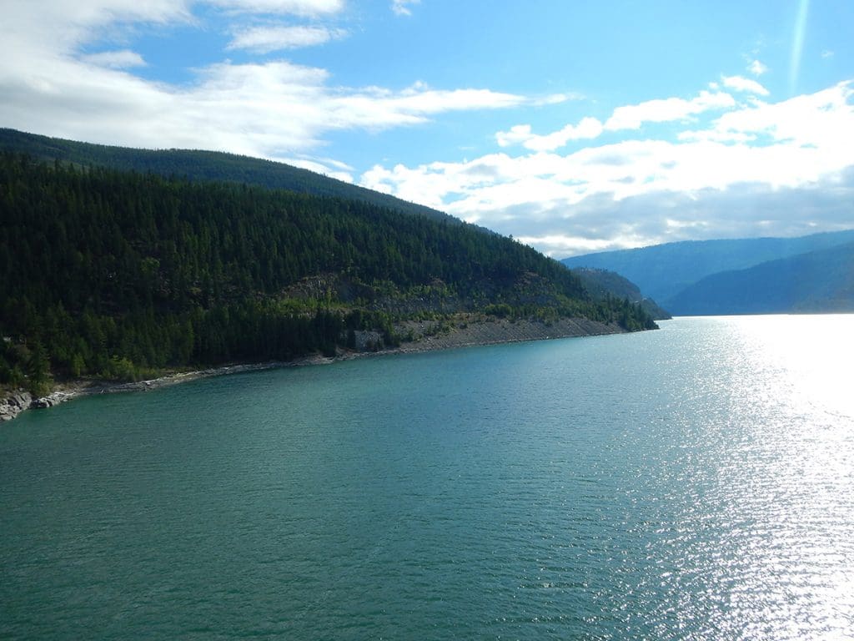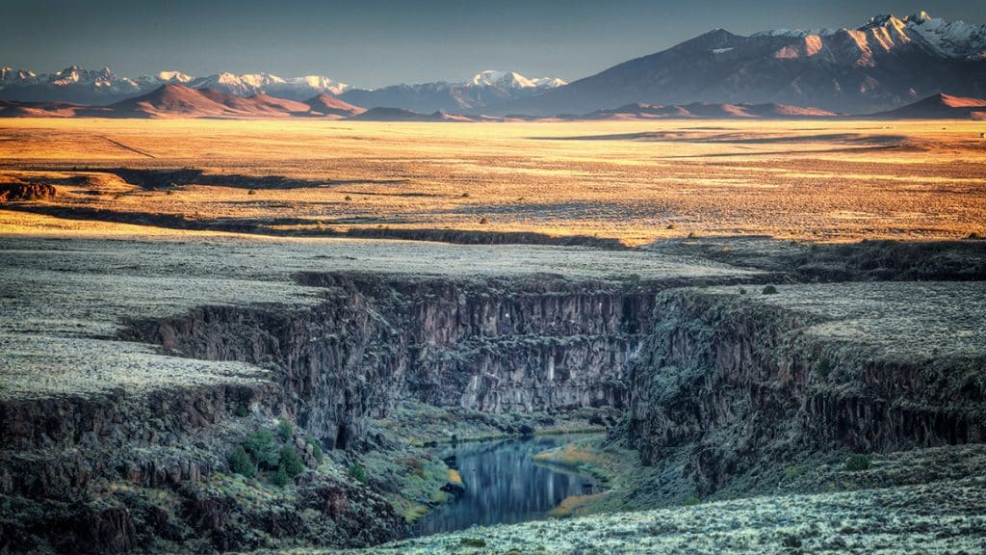ASU Greek Village
Through a public-private partnership (P3), Arizona State University and American Campus Communities developed the $72 million ASU Greek Village student housing development on approximately 4.5 acres near the ASU campus. Logan Simpson designed the landscape for the 4-story, 240,000 s.f. residential housing/community center, which includes first-floor commercial development. Design elements include an entry plaza, patios, […]

