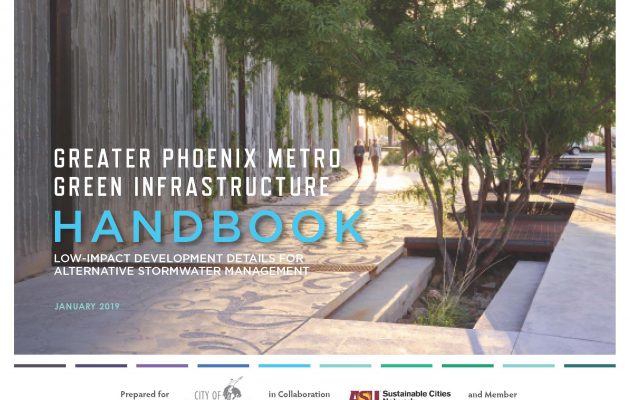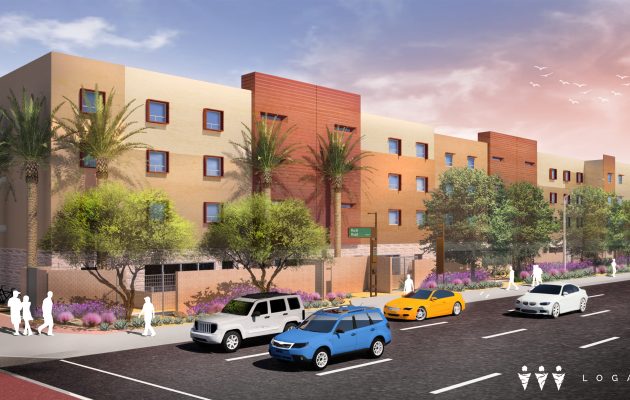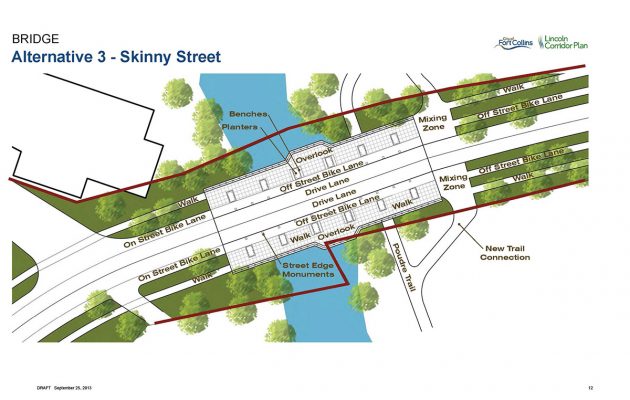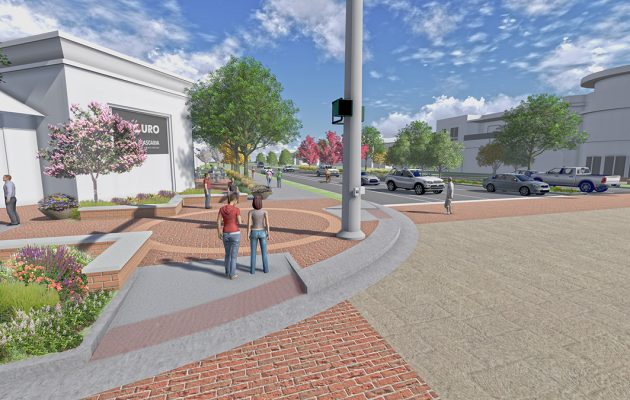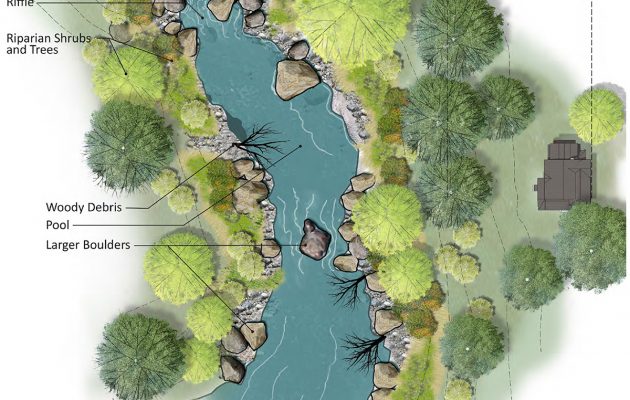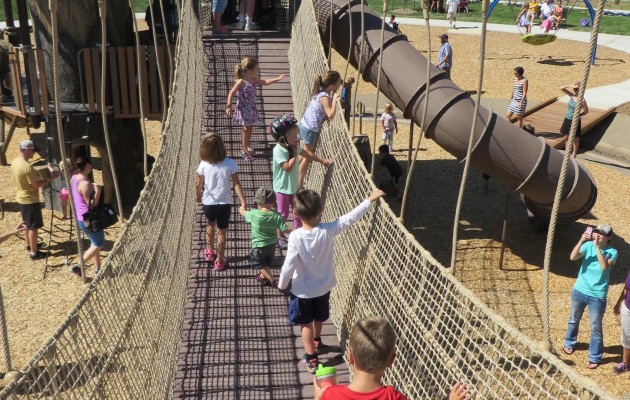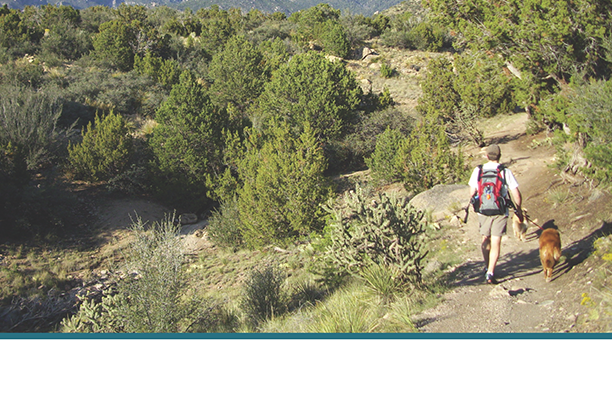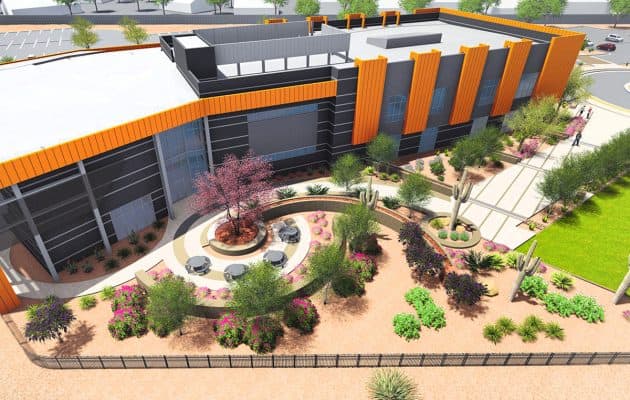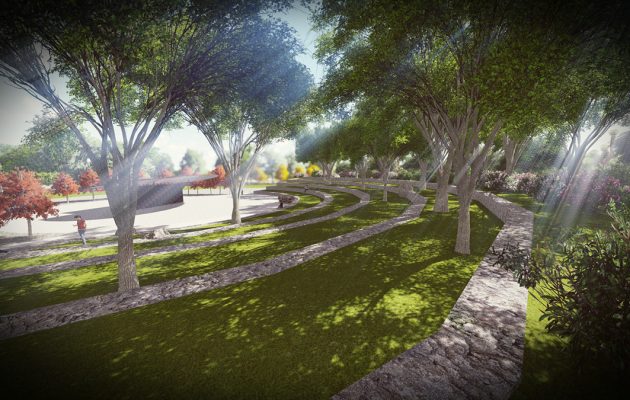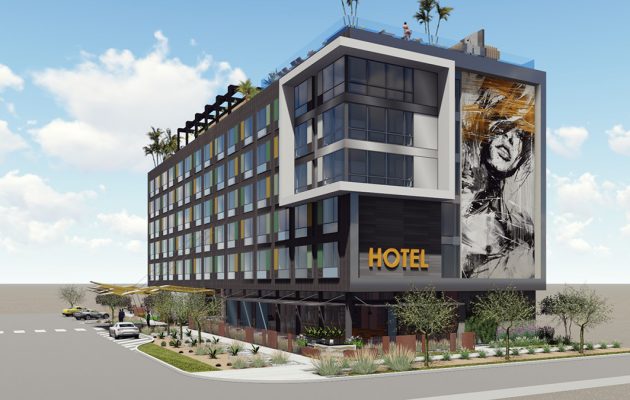Greater Phoenix Metro Green Infrastructure/LID Handbook
- posted in
Low impact development (LID), or sustainable stormwater management, is a green infrastructure (GI) technique practiced widely in the US outside the Southwest. This landscape-based technique can help reduce runoff and stormwater flows in existing conveyance systems, reducing nonpoint source pollutant loads and improving conformance with first-flush requirements. LID reduces stormwater peak flows and volumes, helping mitigating flood hazards. LID can also conserve stormwater, allowing it to be used as a supplemental landscape irrigation source that can help mitigate the heat-island effect and improve quality of life by providing vegetated spaces and shade.
In Arizona, LID is routinely practiced in Pima County. In recent years, Arizona State University’s Sustainable Cities Network (SCN) has fostered dialogue between Phoenix-area communities and agencies about sustainability, including how GI techniques like LID can be more widely implemented. The result was the Greater Phoenix Metro Green Infrastructure Handbook, which provides 10 LID-based technical standardized details and specifications (TSDSs) in Maricopa Association of Governments format. The 10 details were chosen by the SCN core team (cities of Scottsdale and Phoenix and the Flood Control District of Maricopa County), with input from other local communities.
Data from more than 4,700 Pima County rainfall events and 319 Maricopa County rain gauges was analyzed to establish storm events where LID techniques can optimally mitigate pollution and flooding. The landscape architect conducted research into the geology and soils of the Phoenix area and developed plant palettes and planting concepts that support the LID approach. The landscape architect also worked closely with the engineer to develop TSDS for each LID feature and provided graphic design.
The Handbook helps agencies meet water-quality regulations and sustainable design policies. It is the only document available that contains guidance and specific techniques for implementing LID treatments in the Greater Phoenix Metropolitan Area’s unique environment.

