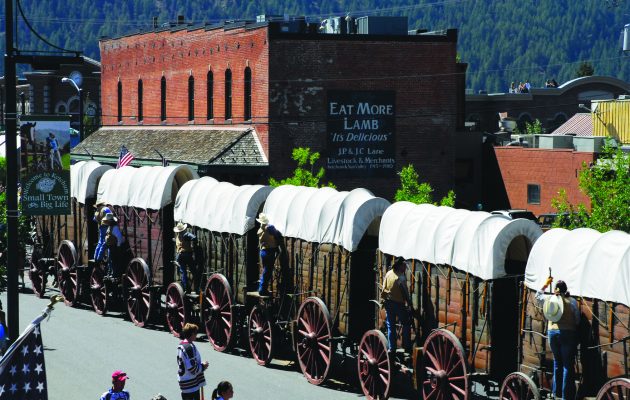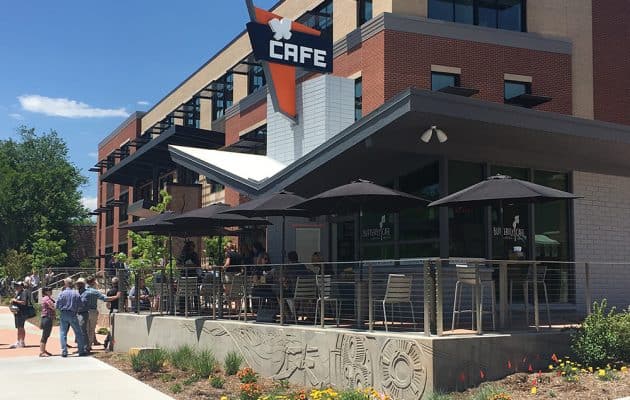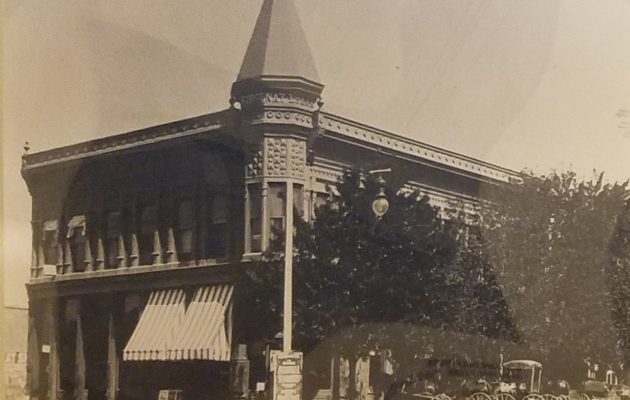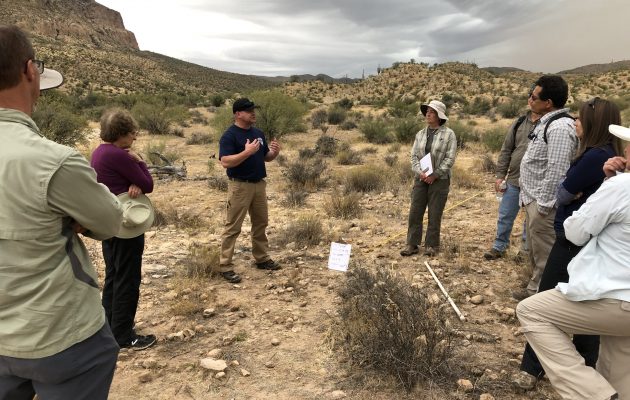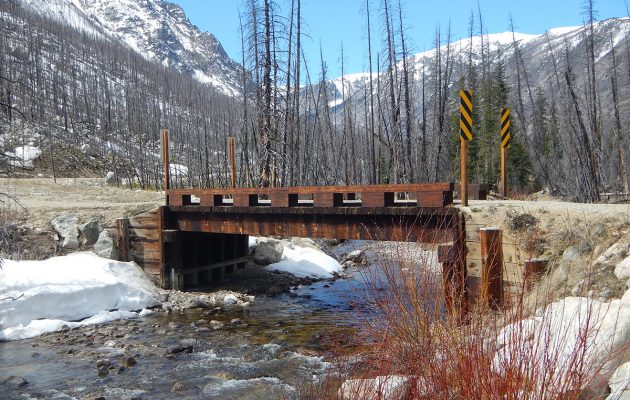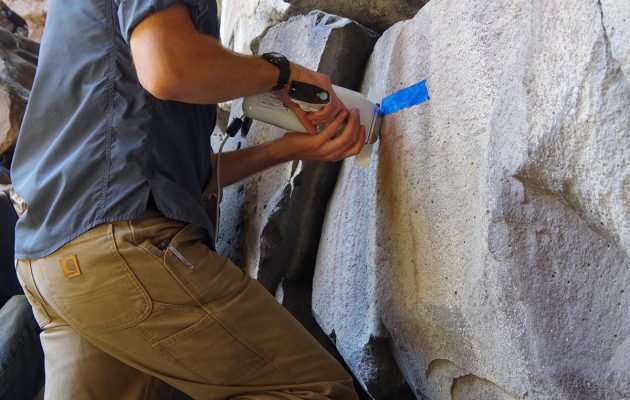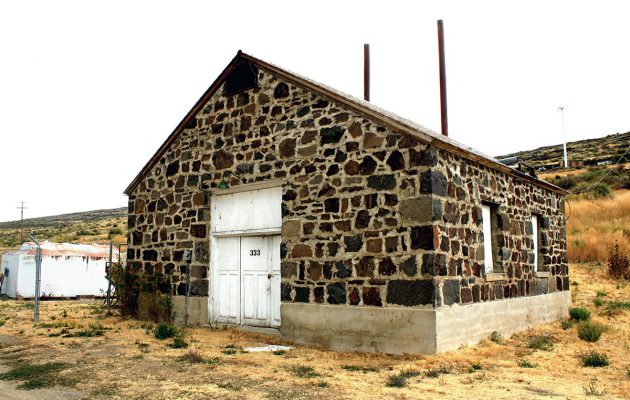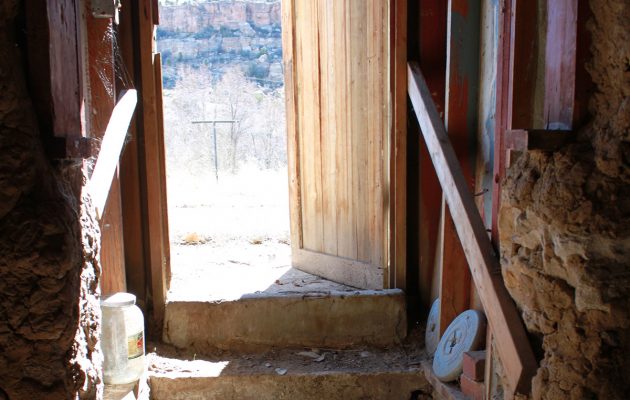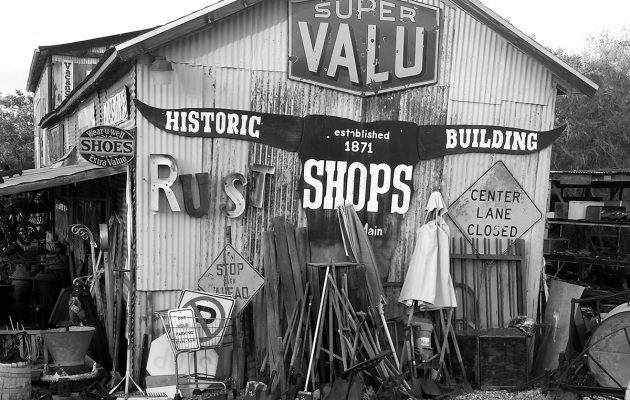Oak Ridge State Wildlife Area Cultural Survey
- posted in
Colorado Parks & Wildlife contracted with Logan Simpson to conduct a Class III cultural resources inventories for vegetation thinning to support wildlife management activities at the Oak Ridge State Wildlife Area. The 1,535 acre project area includes 1,015 acres administered by the State of Colorado and 520 acres by the Bureau of Land Management White River Field Office in Rio Blanco County, Colorado. Services may include: prescribed burning of mountain scrub land and aspen habitats; mechanical mulching/thinning of mature mountain scrubs; clearcutting decadent aspen stands to promote regeneration of young aspen trees; interceding diverse custom seed mixes to provide diverse wildlife forage; prescribed burning as follow-up maintenance; and aerial herbicide applications to control weeds and scrub regrowth. The project is considered a federal undertaking subject to compliance with Section 106 of the National Historic Preservation Act. The inventory resulted in the recordation and evaluation of 5 prehistoric and historic sites and 7 prehistoric isolated finds.

