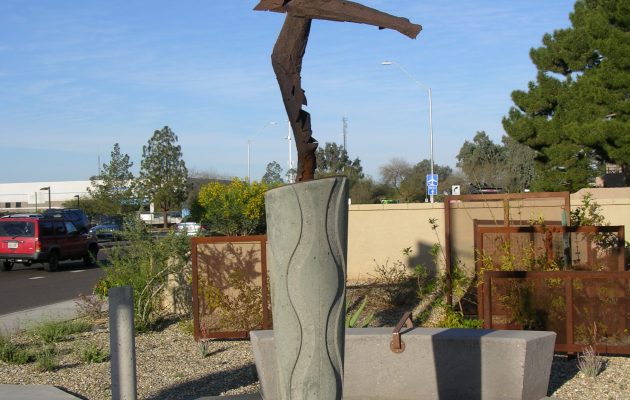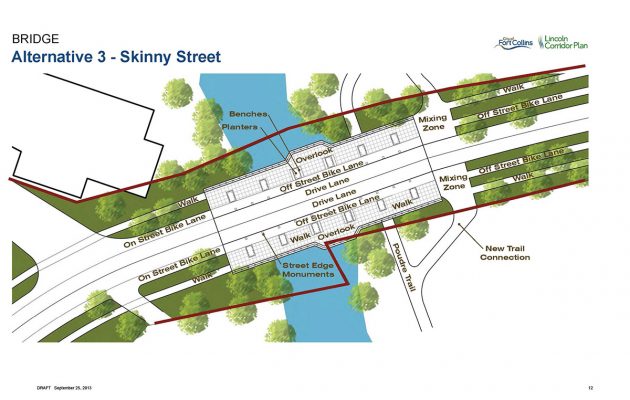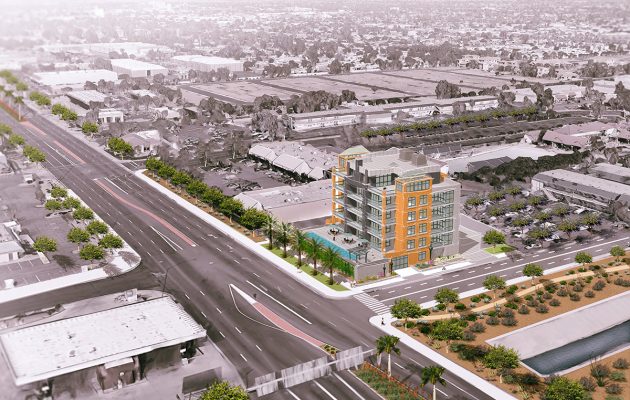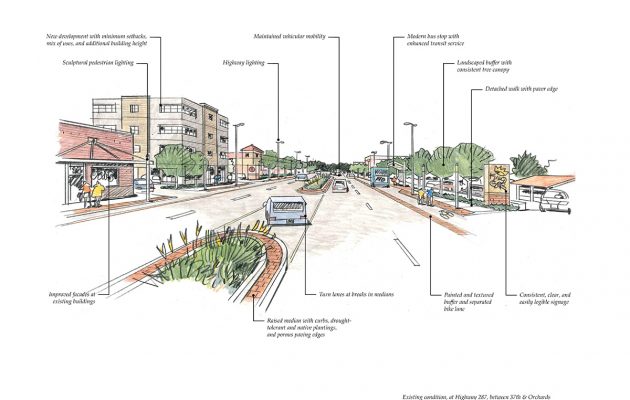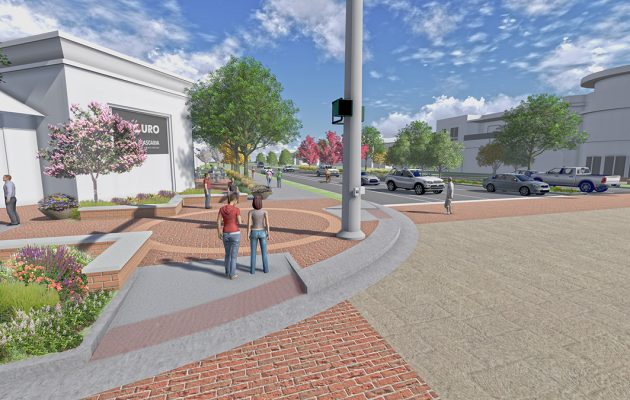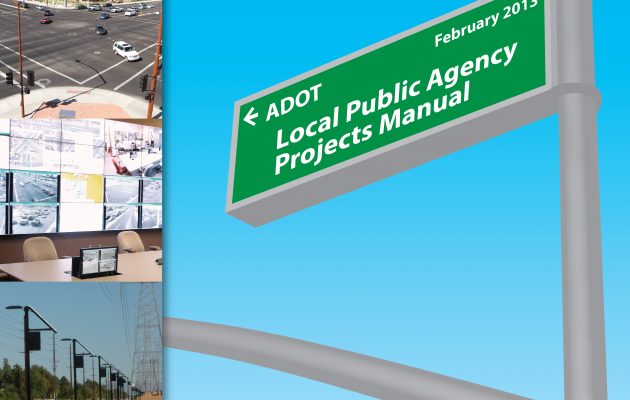Scottsdale Airport Gateway – Hayden Road, Cactus to Redfield
- posted in
This 1.3-mile roadway segment is a gateway to Scottsdale Airport. As visitors approach the airport, they pass a series of steel “wing” sculptures representing the transition from bird wings to airplane wings. The entry plaza features the stunning sculpture Icarus Falling by Dale Wright. The surrounding hardscape features compass points in the plaza walls and bollards and constellations used for navigation during flight cast into the ground surface. The project was recognized by the Arizona Chapter of the American Concrete Institute in 2006 for “Unusual Use of Concrete.” The plant palette features low-water-use, desert-adapted plants compatible with the neighborhood context. The landscape layout reflects the transition from the urban character south of the project area to the more natural desert that exists north.

