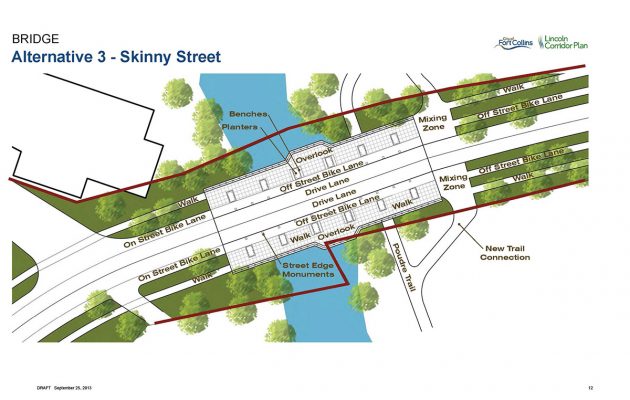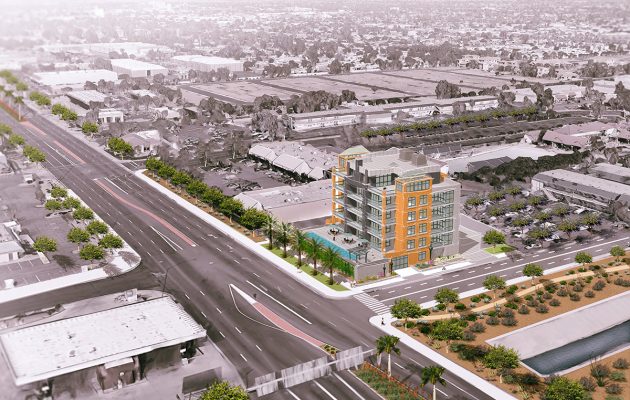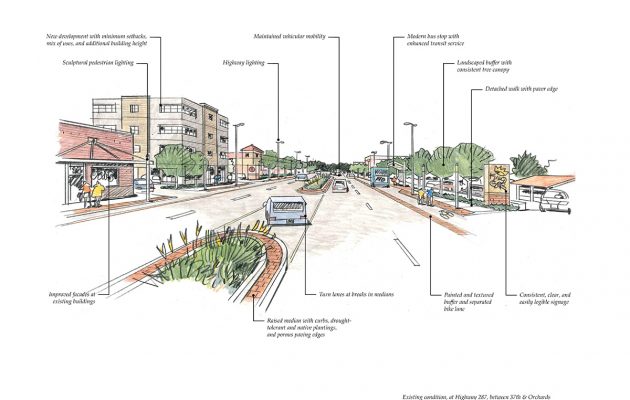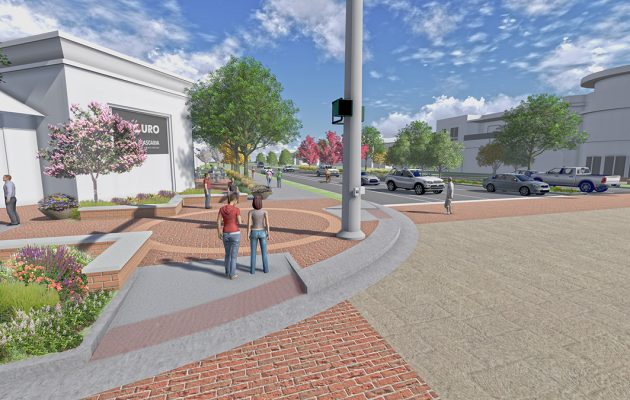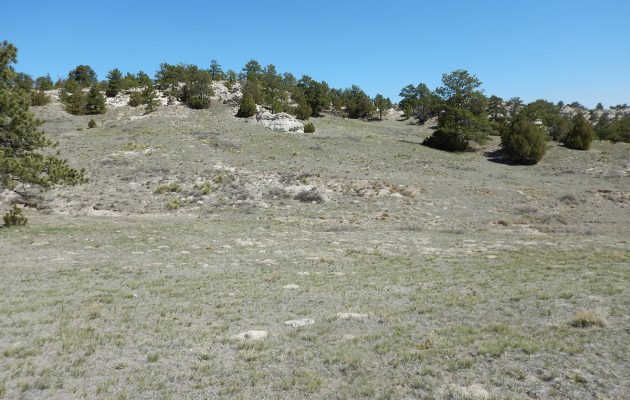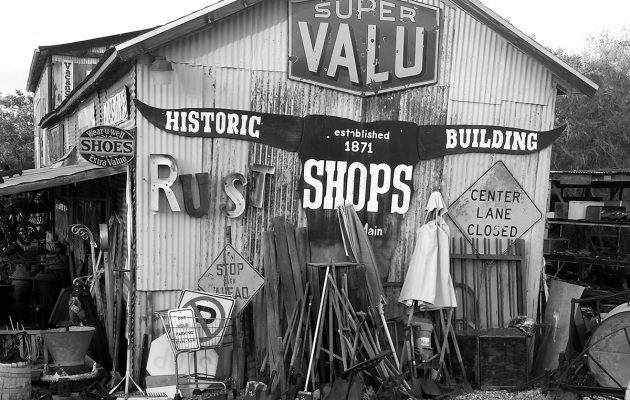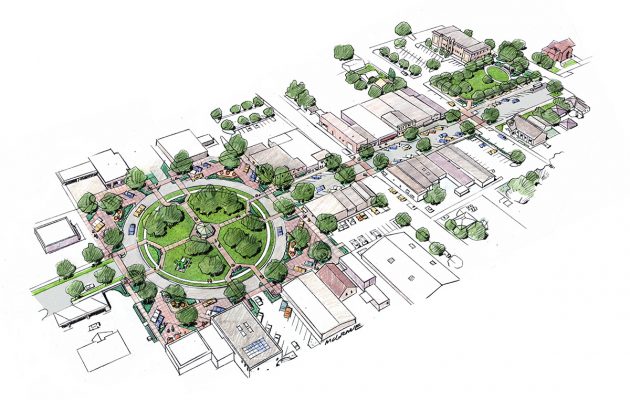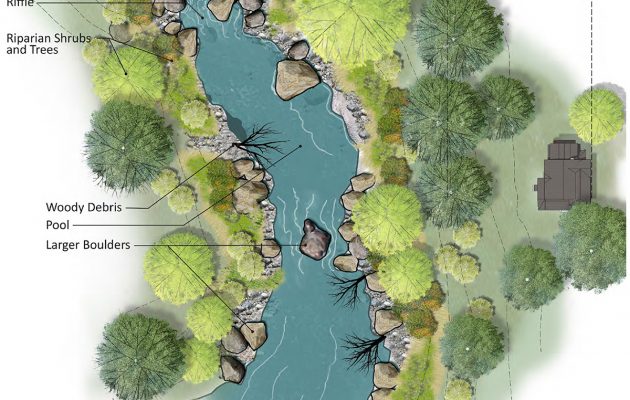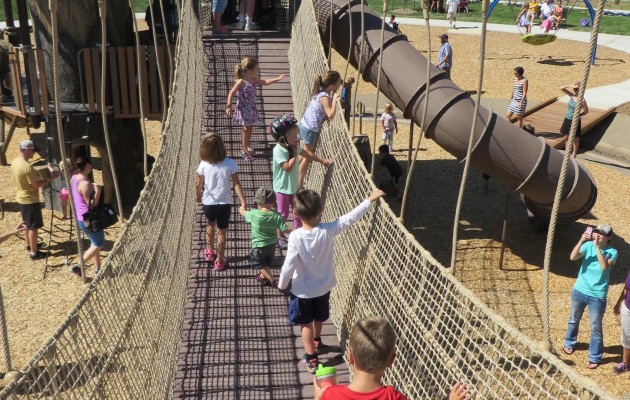Lincoln Corridor Plan
- posted in
Logan Simpson developed a vision plan for the Lincoln Avenue corridor extending from Old Town Fort Collins, Colorado to Lemay Avenue. The area contains a rich, eclectic mix of industry, breweries, historic neighborhoods, access to the Poudre River, open space, and regional trail systems. Woodward Governor recently chose the corridor for their new 6,000-employee world headquarters, in part because Lincoln Avenue would consist of a unique street design.
As an emerging district adjacent to Old Town, Lincoln is envisioned as one of the next great places in Fort Collins. The Lincoln Corridor Plan provided specific recommendations on extensive street and bridge enhancements; incorporates best practices for street design including bioswales and permeable pavements; provides multimodal access; includes pedestrian amenities and gathering areas; establishes a cohesive identity for the corridor; recommends implementation strategies for funding and phasing; and prioritizes improvement projects.
The vibrant street design sets the stage for a mix of small- and large-scale development. Neighboring residents and businesses provided extensive input on the vision through multiple online surveys, project webpage, bilingual project materials, a series of informational events such as barbecues, highly interactive workshops, attendance at local fairs and events, and corridor walks with residents, business owners, and other stakeholders.

