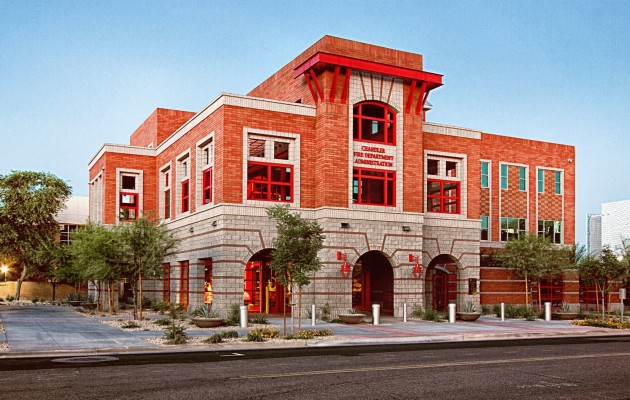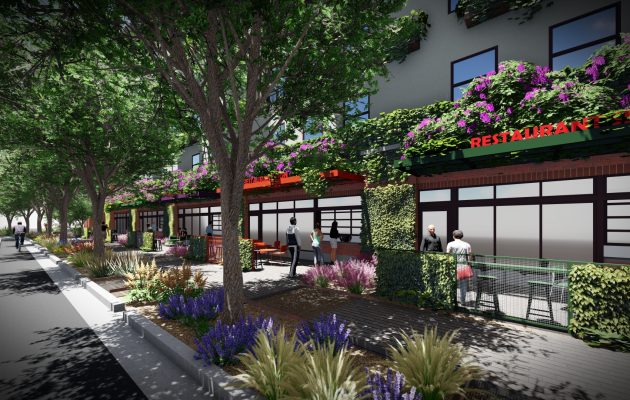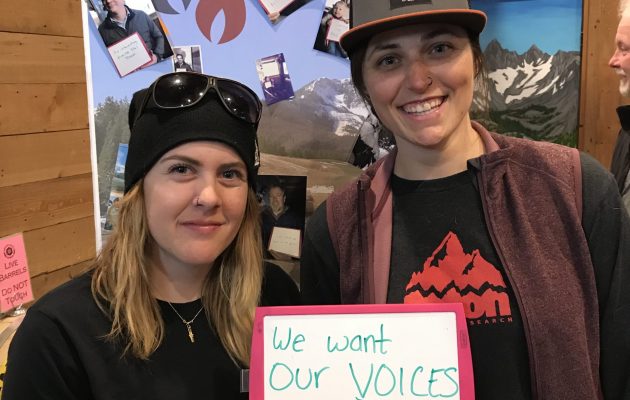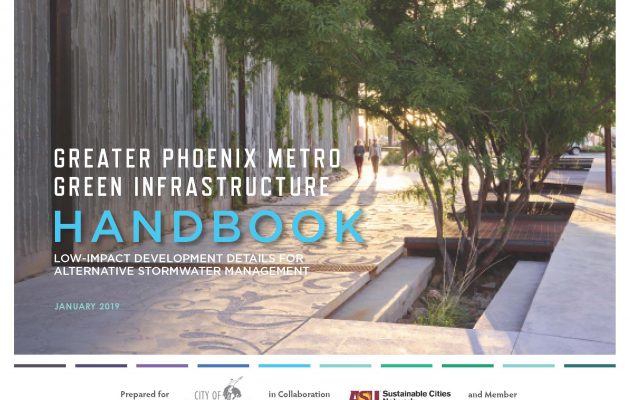Navigating Farmington’s Future Comprehensive Plan
- posted in
Logan Simpson completed an update to the City of Farmington, New Mexico’s 2002 Comprehensive Plan to reflect the City’s transformation from an economy traditionally reliant on oil, gas, and coal extraction, to one that is much more diverse. Policies within the draft plan highlight an economic future that strengthens key assets such as: outdoor recreation opportunities; a burgeoning film industry; and access to regional healthcare and higher-level education; increased tourism; and becoming an active lifestyle destination for its influx of retirees. The Plan provides recommendations to assist Farmington’s governing bodies in decision-making, moving policy and development forward in a productive way conducive to transforming Farmington into a healthy, sustainable economy. The Plan is reflective of public outreach efforts by integrating what residents and business owners love and the issues they identify. Based on public input, the update includes new elements such as planning for healthy and socially sustainable communities, bicycle and pedestrian infrastructure, and environmental quality.




