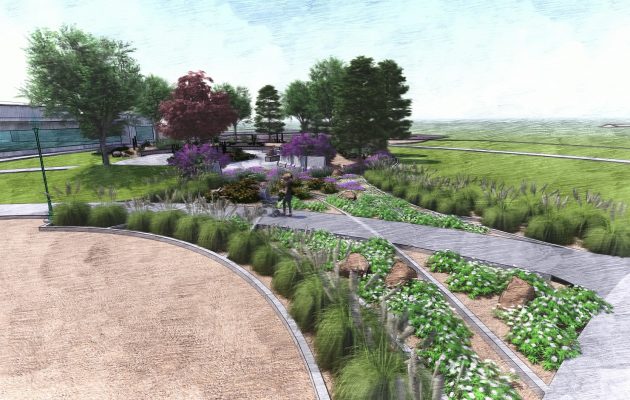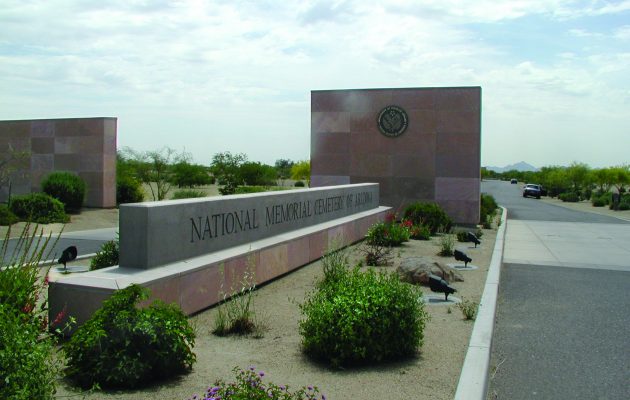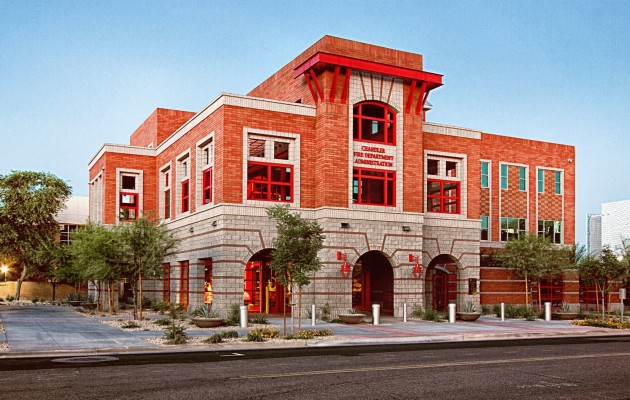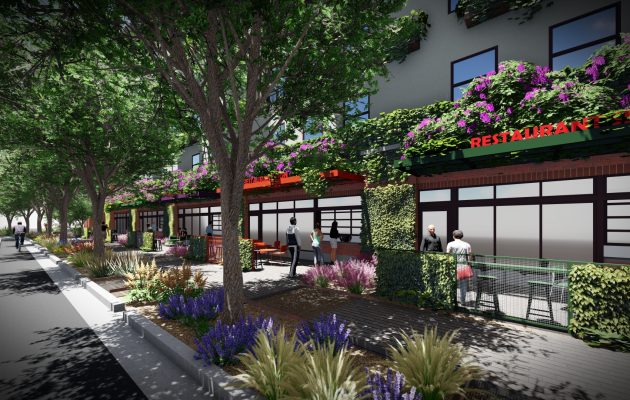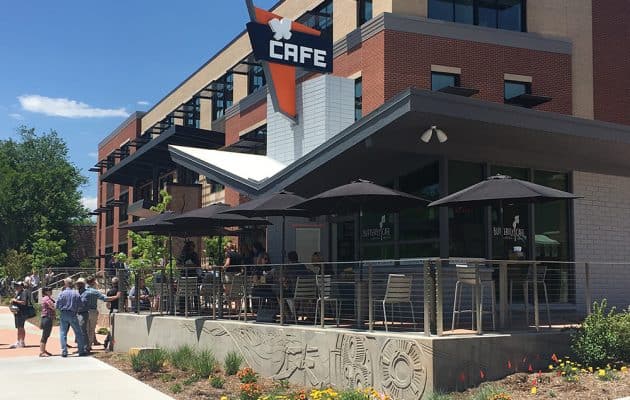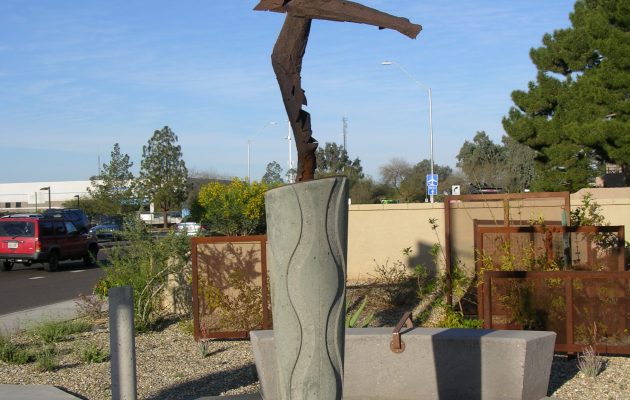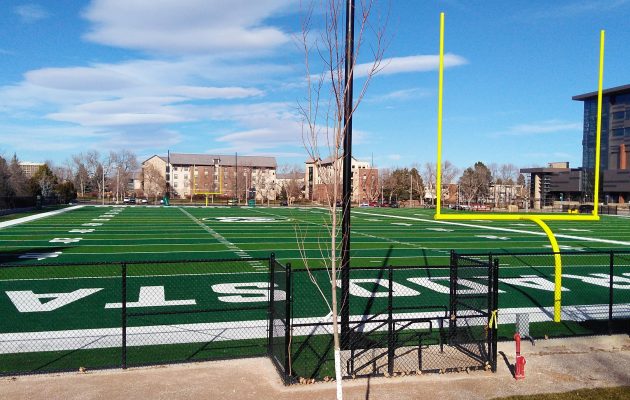Fairfax Park
- posted in
This public urban pocket park was constructed in the middle of a redeveloped mixed-use, higher density block. Features in the park were designed to meet the multi-generational needs of adjacent residents based on an extensive public engagement process. Park amenities will include a splash pad, custom shade structures, and a unique urban play structure centered in the park. Surface drainage and runoff will be filtered through a bioretention planter medium before being released to downstream storm drains. The University of Colorado Denver partnered with Logan Simpson to prepare baseline data that can be used to measure the performance of the park after its construction.

